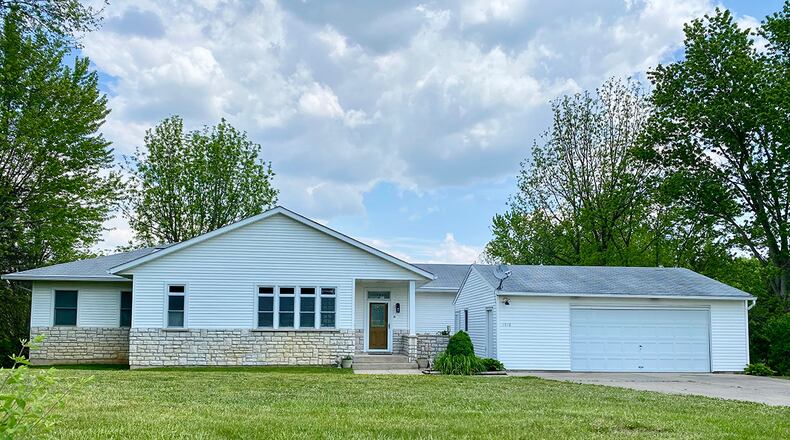Located in the Northwestern School District, this three-bedroom, three-bath, ranch home was built in 2001 and offers about 2,300 square feet of space.
The home is wrapped in vinyl siding and cultured stone façade, and a concrete walk leads to the covered front porch. A transom window is over the wood front door, which opens to a tile entryway.
To the right is a separate entrance to the conservatory currently being used as a business office.
The home has 10-foot ceilings, and a glass block wall is to the left of the entry, leading to the conservatory/office that also has a sink and running water. This room has its own exterior door and several skylights.
The open concept great room features laminate floors and two ceiling fans. A sliding glass door with a transom window opens to the wood deck that overlooks the 3 1/2-acre lot. This room also has another section currently being used as an office.
The kitchen features dark solid-surface countertops, tile floors, light-colored cabinets and includes a refrigerator, gas range, dishwasher, an island and pantry. There are two skylights and recessed lighting in this area and a tile backsplash. There is a reverse osmosis faucet for the kitchen sink.
A breakfast room is connected to the kitchen with laminate flooring. It has a chandelier and another sliding glass door with transom leading to the deck.
The main bedroom suite has an office/sitting room, a skylight, a walk-in closet and a full bath that includes a step-in glass block and tile shower. This room has wall-to-wall neutral carpet. There are two additional bedrooms with carpeting and pocket doors separating them from the shared Jack and Jill- style bathroom that includes a tub and shower.
The first floor also has a laundry room with shelving.
The home is constructed on a full basement, also with 10-foot ceilings. In this space is an exercise/play/recreation space, a large workshop and a half bath. There is also a door leading to one-car garage with more workshop space.
The lower level walks out under the deck to a patio. The home has a tankless water heater for the kitchen and laundry and a hot water tank for the remainder of the house.
The front of the house also features a 2-car, detached garage and a long concrete driveway.
Fact Box
1510 Shrine Road, Springfield
Price $379,000
Details: 3 ½ acres, about 2,300 square feet of living space, 3 bedrooms, stone on lower outside, two front doors, private business entrance, skylights, laminate flooring, newer carpet in bedrooms, glass block walls, two water heaters, finished full basement wood 2-story rear deck, attached 1-car and detached 2-car garage, main bedroom suite with glass block walk-in shower.
Directions: Upper Valley Pike to Shrine Road
Lisa Smedley 937-408-7888 Lisasmedley1@gmail.com
About the Author

